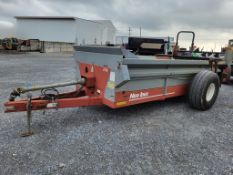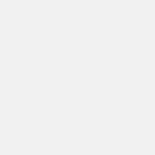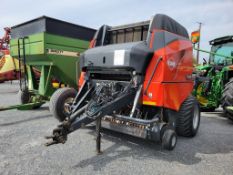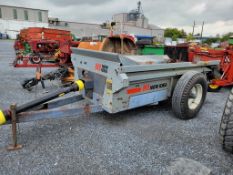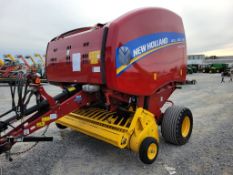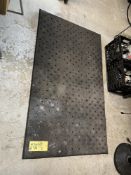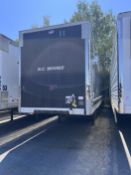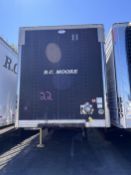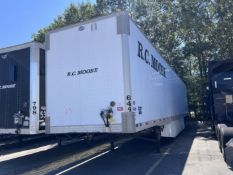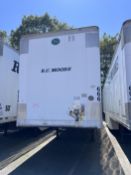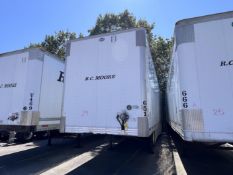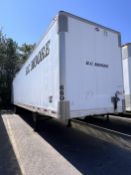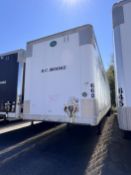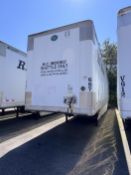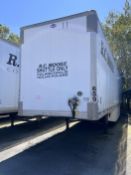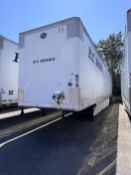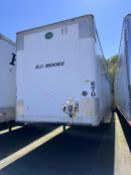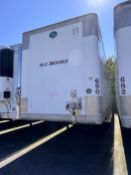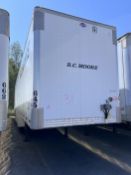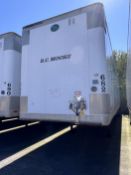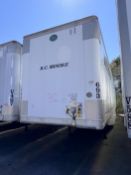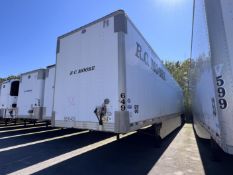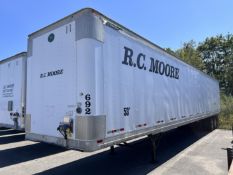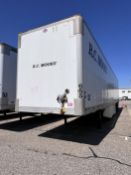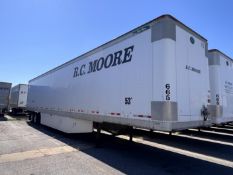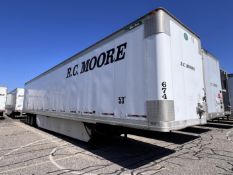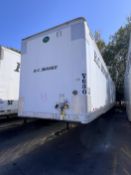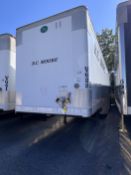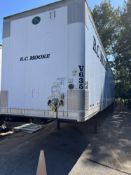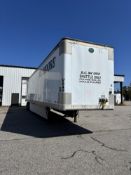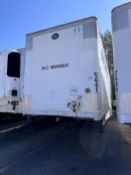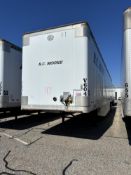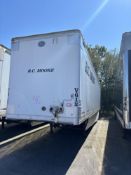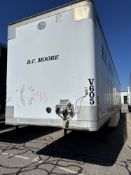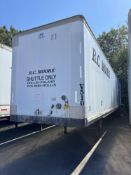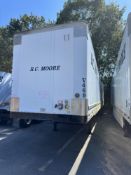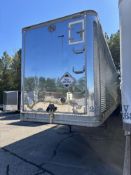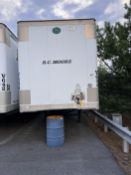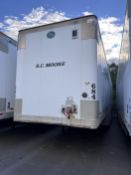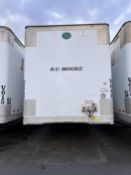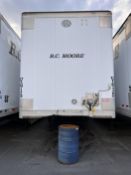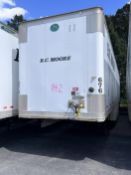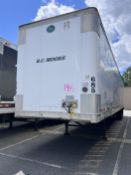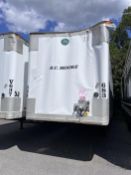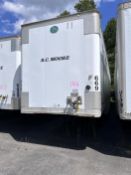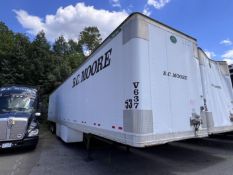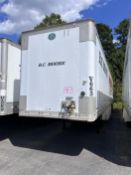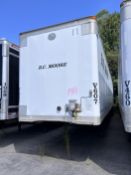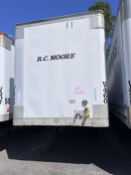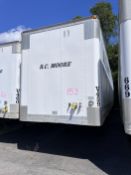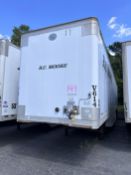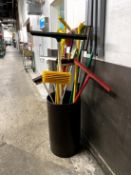Agco 2726 Manure Spreader 'Works Good ' - Twin Beaters, Poly floor, Poly Hydraulic End Gate, New Beaters, SN# HL19118 / TAG# 11864 -- Item L...
flooring
- List
- Grid
-
833 item(s)/page
Kuhn VB2265 Round Baler 'Monitor in the Office' - 5,144 Bales, Net, Cutter, Light Package, 540 pto, Drop Floor SN# VGRK010587 / TAG# 12520 -- It...
New Idea 3615 Manure Spreader
New Idea 3615 Manure Spreader - Poly floor, Single Beater, PTO Drive, SN# 240249 / TAG# 11874 -- Item Located @ the Churchtown Farms Auctio...
2021 New Holland 450RB Round Baler 'Monitor in the Office' - 8,500 Bales, Net, 540 pto, Crop cutter, Drop Floor, Endless Belts Moisture Sensor, Ch...
Tapis anti fatigue cuisine 61 x 35 "
SCARBOROUGH, ME - 53'L X 13'6"H X 102"W, TANDEM AXLE, GVWR: 65,000LB, 445/50R22.5 TIRES ON ALUMINUM RIMS, AIR RIDE SLIDE SUSPENSION, SWING DOORS, ...
SCARBOROUGH, ME - 53'L X 13'6"H X 102"W, TANDEM AXLE, GVWR: 65,000LB, 445/50R22.5 TIRES ON ALUMINUM RIMS, AIR RIDE SLIDE SUSPENSION, SWING DOORS, ...
SCARBOROUGH, ME - 53'L X 13'6"H X 102"W, TANDEM AXLE, GVWR: 65,000LB, 445/50R22.5 TIRES ON ALUMINUM RIMS, AIR RIDE SLIDE SUSPENSION, SWING DOORS, ...
SCARBOROUGH, ME - MODEL PSE-1314-21053, 53'L X 13'6"H X 102"W, TANDEM AXLE, GVWR: 68,000LB, 445/50R22.5 TIRES ON ALUMINUM RIMS, AIR RIDE SLIDE SUS...
SCARBOROUGH, ME - 53'L X 13'6"H X 102"W, TANDEM AXLE, GVWR: 65,000LB, 445/50R22.5 TIRES ON ALUMINUM RIMS, AIR RIDE SLIDE SUSPENSION, SWING DOORS, ...
SCARBOROUGH, ME - 53'L X 13'6"H X 102"W, TANDEM AXLE, GVWR: 65,000LB, 445/50R22.5 TIRES ON ALUMINUM RIMS, AIR RIDE SLIDE SUSPENSION, SWING DOORS, ...
SCARBOROUGH, ME - MODEL PSE-1314-21053, 53'L X 13'6"H X 102"W, TANDEM AXLE, GVWR: 68,000LB, 445/50R22.5 TIRES ON ALUMINUM RIMS, AIR RIDE SLIDE SUS...
SCARBOROUGH, ME - MODEL PSE-1314-21053, 53'L X 13'6"H X 102"W, TANDEM AXLE, GVWR: 68,000LB, 445/50R22.5 TIRES ON ALUMINUM RIMS, AIR RIDE SLIDE SUS...
SCARBOROUGH, ME - 53'L X 13'6"H X 102"W, TANDEM AXLE, GVWR: 65,000LB, 445/50R22.5 TIRES ON ALUMINUM RIMS, AIR RIDE SLIDE SUSPENSION, SWING DOORS, ...
SCARBOROUGH, ME - MODEL PSE-1314-21053, 53'L X 13'6"H X 102"W, TANDEM AXLE, GVWR: 68,000LB, 445/50R22.5 TIRES ON ALUMINUM RIMS, AIR RIDE SLIDE SUS...
SCARBOROUGH, ME - MODEL PSE-1314-21053, 53'L X 13'6"H X 102"W, TANDEM AXLE, GVWR: 68,000LB, 445/50R22.5 TIRES ON ALUMINUM RIMS, AIR RIDE SLIDE SU...
SCARBOROUGH, ME - MODEL PSE-1314-21053, 53'L X 13'6"H X 102"W, TANDEM AXLE, GVWR: 68,000LB, 445/50R22.5 TIRES ON ALUMINUM RIMS, AIR RIDE SLIDE SUS...
SCARBOROUGH, ME - 53'L X 13'6"H X 102"W, TANDEM AXLE, GVWR: 65,000LB, 445/50R22.5 TIRES ON ALUMINUM RIMS, AIR RIDE SLIDE SUSPENSION, SWING DOORS, ...
SCARBOROUGH, ME - MODEL PSE-1314-21053, 53'L X 13'6"H X 102"W, TANDEM AXLE, GVWR: 68,000LB, 445/50R22.5 TIRES ON ALUMINUM RIMS, AIR RIDE SLIDE SUS...
SCARBOROUGH, ME - MODEL PSE-1314-21053, 53'L X 13'6"H X 102"W, TANDEM AXLE, GVWR: 68,000LB, 445/50R22.5 TIRES ON ALUMINUM RIMS, AIR RIDE SLIDE SUS...
SCARBOROUGH, ME - 53'L X 13'6"H X 102"W, TANDEM AXLE, GVWR: 65,000LB, 445/50R22.5 TIRES ON ALUMINUM RIMS, AIR RIDE SLIDE SUSPENSION, SWING DOORS, ...
SCARBOROUGH, ME - MODEL PSE-1314-21053, 53'L X 13'6"H X 102"W, TANDEM AXLE, GVWR: 68,000LB, 445/50R22.5 TIRES ON ALUMINUM RIMS, AIR RIDE SLIDE SUS...
SCARBOROUGH, ME - 53'L X 13'6"H X 102"W, TANDEM AXLE, GVWR: 65,000LB, 445/50R22.5 TIRES ON ALUMINUM RIMS, AIR RIDE SLIDE SUSPENSION, SWING DOORS, ...
SCARBOROUGH, ME - MODEL PSE-1314-21053, 53'L X 13'6"H X 102"W, TANDEM AXLE, GVWR: 68,000LB, 445/50R22.5 TIRES ON ALUMINUM RIMS, AIR RIDE SLIDE SUS...
SCARBOROUGH, ME - MODEL PSE-1314-21053, 53'L X 13'6"H X 102"W, TANDEM AXLE, GVWR: 68,000LB, 445/50R22.5 TIRES ON ALUMINUM RIMS, AIR RIDE SLIDE SUS...
SCARBOROUGH, ME - MODEL PSE-1314-01053, 53'L X 13'6"H X 102"W, TANDEM AXLE, GVWR: 68,000LB, 275/80R22.5 TIRES ON STEEL RIMS, AIR RIDE, SLIDE SUSPE...
SCARBOROUGH, ME - MODEL PSE-1314-01053, 53'L X 13'6"H X 102"W, TANDEM AXLE, GVWR: 68,000LB, 445/50R22.5 TIRES ON ALUMINUM RIMS, AIR RIDE SLIDE SUS...
SCARBOROUGH, ME - MODEL PSE-1314-01053, 53'L X 13'6"H X 102"W, TANDEM AXLE, GVWR: 68,000LB, 445/50R22.5 TIRES ON ALUMINUM RIMS, AIR RIDE SLIDE SUS...
SCARBOROUGH, ME - MODEL PSE-1314-01053, 53'L X 13'6"H X 102"W, TANDEM AXLE, GVWR: 68,000LB, 445/50R22.5 TIRES ON ALUMINUM RIMS, AIR RIDE SLIDE SUS...
SCARBOROUGH, ME - MODEL PSE-1314-01053, 53'L X 13'6"H X 102"W, TANDEM AXLE, GVWR: 68,000LB, 445/50R22.5 TIRES ON ALUMINUM RIMS, AIR RIDE, SLIDE SU...
SCARBOROUGH, ME - MODEL PSE-1314-01053, 53'L X 13'6"H X 102"W, TANDEM AXLE, GVWR: 68,000LB, 295/75R22.5 TIRES ON STEEL RIMS, AIR RIDE SLIDE SUSPEN...
SCARBOROUGH, ME - MODEL PSE-1314-01053, 53'L X 13'6"H X 102"W, TANDEM AXLE, GVWR: 68,000LB, 275/80R22.5 TIRES ON STEEL RIMS, AIR RIDE SLIDE SUSPEN...
SCARBOROUGH, ME - MODEL PSE-1314-01053, 53'L X 13'6"H X 102"W, TANDEM AXLE, GVWR: 68,000LB, 295/75R22.5 TIRES ON STEEL RIMS, AIR RIDE SLIDE SUSPEN...
SCARBOROUGH, ME - MODEL V12530152-AJS, 53'L X 13'6"H X 102"W, TANDEM AXLE, GVWR: 65,000LB, 295/75R22.5 TIRES ON STEEL RIMS, SWING DOORS, TRANSLUCE...
SCARBOROUGH, ME - 53'L X 13'6"H X 102"W, TANDEM AXLE, GVWR: 65,000LB, 295/80R24.5 TIRES ON STEEL RIMS, SWING DOORS, TRANSLUCENT ROOF, HARDWOOD FLO...
SCARBOROUGH, ME - 53'L X 13'6"H X 102"W, TANDEM AXLE, GVWR: 65,000LB, 275/75R22.5 TIRES ON STEEL RIMS, SWING DOORS, TRANSLUCENT ROOF, HARDWOOD FLO...
PITTSTON, PA - MODEL PSE-1314-01053, 53'L X 13'6"H X 102"W, TANDEM AXLE, GVWR: 68,000LB, 445/80R22.5 TIRES ON ALUMINUM RIMS, AIR RIDE SLIDE SUSPEN...
PITTSTON, PA - MODEL PSE-1314-21053, 53'L X 13'6"H X 102"W, TANDEM AXLE, GVWR: 68,000LB, 445/50R22.5 TIRES ON ALUMINUM RIMS, AIR RIDE SLIDE SUSPEN...
PITTSTON, PA - MODEL PSE-1314-21053, 53'L X 13'6"H X 102"W, TANDEM AXLE, GVWR: 68,000LB, 445/50R22.5 TIRES ON ALUMINUM RIMS, AIR RIDE SLIDE SUSPEN...
PITTSTON, PA - MODEL PSE-1314-01053, 53'L X 13'6"H X 102"W, TANDEM AXLE, GVWR: 68,000LB, 445/80R22.5 TIRES ON ALUMINUM RIMS, AIR RIDE SLIDE SUSPEN...
PITTSTON, PA - MODEL PSE-1314-01053, 53'L X 13'6"H X 102"W, TANDEM AXLE, GVWR: 68,000LB, 445/80R22.5 TIRES ON STEEL RIMS, AIR RIDE SLIDE SUSPENSIO...
TROUTMAN, NC - MODEL PSE-1314-21053, 53'L X 13'6"H X 102"W, TANDEM AXLE, GVWR: 68,000LB, 445/50R22.5 TIRES ON ALUMINUM RIMS, AIR RIDE SLIDE SUSPEN...
TROUTMAN, NC - MODEL PSE-1314-21053, 53'L X 13'6"H X 102"W, TANDEM AXLE, GVWR: 68,000LB, 445/50R22.5 TIRES ON ALUMINUM RIMS, AIR RIDE SLIDE SUSPEN...
TROUTMAN, NC - MODEL PSE-1314-21053, 53'L X 13'6"H X 102"W, TANDEM AXLE, GVWR: 68,000LB, 445/50R22.5 TIRES ON ALUMINUM RIMS, AIR RIDE SLIDE SUSPEN...
TROUTMAN, NC - MODEL PSE-1314-21053, 53'L X 13'6"H X 102"W, TANDEM AXLE, GVWR: 68,000LB, 445/50R22.5 TIRES ON ALUMINUM RIMS, AIR RIDE SLIDE SUSPEN...
TROUTMAN, NC - MODEL PSE-1314-01053, 53'L X 13'6"H X 102"W, TANDEM AXLE, GVWR: 68,000LB, 445/80R22.5 TIRES ON ALUMINUM RIMS, AIR RIDE SLIDE SUSPEN...
TROUTMAN, NC - MODEL PSE-1314-21053, 53'L X 13'6"H X 102"W, TANDEM AXLE, GVWR: 68,000LB, 445/50R22.5 TIRES ON ALUMINUM RIMS, AIR RIDE SLIDE SUSPEN...
TROUTMAN, NC - MODEL PSE-1314-01053, 53'L X 13'6"H X 102"W, TANDEM AXLE, GVWR: 68,000LB, 445/80R22.5 TIRES ON STEEL RIMS, AIR RIDE SLIDE SUSPENSIO...
TROUTMAN, NC - 53'L X 13'6"H X 102"W, TANDEM AXLE, GVWR: 65,000LB, 295/75R22.5 TIRES ON STEEL RIMS, AIR RIDE SLIDE SUSPENSION, SWING DOORS, TRANSL...
TROUTMAN, NC - 53'L X 13'6"H X 102"W, TANDEM AXLE, GVWR: 65,000LB, 295/75R22.5 TIRES ON STEEL RIMS, AIR RIDE SLIDE SUSPENSION, SWING DOORS, TRANSL...
TROUTMAN, NC - MODEL PSE-1314-01053, 53'L X 13'6"H X 102"W, TANDEM AXLE, GVWR: 68,000LB, 445/80R22.5 TIRES ON STEEL RIMS, AIR RIDE SLIDE SUSPENSIO...
BRUSHES AND FOLDING FLOOR CONES
BRUSHES AND FOLDING FLOOR CONES

